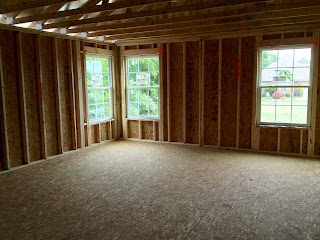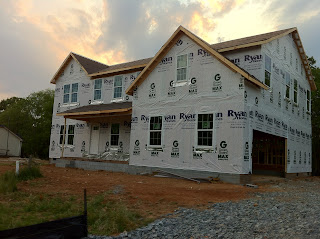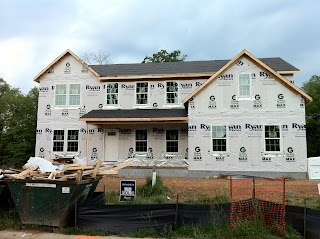It really is amazing how much these guys get done in less than 24 hours. Since yesterday the second story is up, morning room walls are up and there's a roof! Looks like they sealed up the fireplace cutout too. I haven't been able to look inside yet because there are many workers We didn't want to get in the way. I see the windows and front door were delivered too.
A view of the porch, the distinguishing feature of elevation C.
 |
There's the opening where the sliding door will go.
There will be a wood deck outside the morning room. I also am having them pour a walkway
that will link the landing of the deck steps to the driveway. I also added additional concrete to the driveway. |
 |
A couple of windows are hidden by the Tyvec. The fireplace cutout that didn't belong
is filled in. I'm anxious to get a look at that on the inside. |
 |
| Lots going on so we couldn't go in and browse. |
 |
| There's the front door. Looks like the one others are getting as well. |
 |
As does most of the street, my lot has about 25-30 feet in depth of woods
behind the house that backs up to farmland. The builder doesn't touch the woods but
the PM said it was OK if I haul some debris out. Lots of dead limbs and brush. So here I am
hauling a dead tree. I have many fire-ant bites :( |
 |
Here you can see a view of the woods I'm talking about. The nice thing is even if
the farmland behind the woods ever gets sold I still have a buffer zone
with the trees on my property. |
 |
My neighbors. This is directly behind the house. My property line ends
at the barbed wire fence surrounding the cows. Lots of mooing going on.
I think they're saying, "Nice Verona!" |
























































