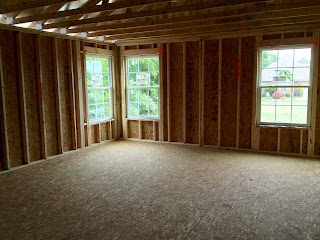There's a lull in the action this weekend. No more workers around so we got to play a bit. Here's a bunch more pictures!
 |
| Morning Room with optional side windows. |
 |
| Dining Room on left but we are making this a sitting room ( den) because we chose the optional bedroom instead of a living room. |
 |
| Front Bedroom |
 |
| Study with optional side window. (Because I want to keep Levolor in business. |
 |
| View of back yard. |
 |
| Standing in Morning room facing kitchen pantry |
 |
| So far no creaks on the steps. |
 |
| Looking out side window in Bonus Room |
 |
| There it is, the infamous access panel in the alcove. I believe it's looking promising to have these in garage ceiling. |
 |
| Here's something you don't see pictures of, the bonus room optional closet. 10ft of closet with 2 doors. You will eat up some floor space if you choose this. |
 |
| A maze of upstairs rooms. It's very confusing because the model was reversed. I can't get my bearings. |
 |
| Master Bedroom |
 |
| Master Bath |
 |
| No more Fireplace. They filled it in and I of course I see a caulked seam. Is there any repair that does not involve caulk? I don't think so! |
Another plug for my PM! BIG tweak here! Relocated the attic
storage access to laundry room. This way it won't interfere with bedroom arrangements.
 |
| My first neighbor and friend at the new house Ed Hasselbach and his 2 dogs Lucky and Candy. My dogs will not be happy that "Other" dogs got a sneak peak before they did! |

Isn't it an amazing feeling standing in your home for the first time? I hope you are able to get the access panels in the garage. The bonus room looks so much nicer without the panels there. On our first lot, we were going to be building per plan and I was confused because the model is reverse. Then, we switched lots and were reverse plan. Needless to say, we were mixed up for awhile! Your house is really coming along nicely!
ReplyDeleteHow fun to look through for the first time!
ReplyDeleteonce we got to this point, we actually stayed away from the model just to keep our bearings...looking great!
ReplyDeleteGreat Pics and it was nice of your neighbor to stop by! I would bring a mask next time you head to your house as Drywall will be next and I was amazed about the dust!
ReplyDeleteLooks great! We can't wait until we can do the same at our house. I like the closet in the bonus room. I know that will come in handy.
ReplyDeleteLooks great! Your backyard view is awesome!
ReplyDeleteSmart move on the attic stairs. We just have an attic access but I did the same thing and asked them to move that to the laundry room rather than being in one of the bedrooms. Even if you do not have a laundry room upstairs it should in my opinion be defaulted to a closet at least.
ReplyDeleteHi Stuart,
ReplyDeleteWhat color brick do you have that is going around the foundation? I'm just curious because I trying to find example of Browns Valley so I'm not shocked when it goes up on our house. By the way...I LOVE the Saddle hardwood. Can't wait to see it installed!
Hi Charissa, I didn't get the option to pick the bricks on the foundation. The stone front will be Rustic Kentucky. I will ask the builder if they know the name of the foundation bricks. From what I see all the houses got the same foundation bricks.
DeleteThanks for checking into it. Where I live, Pittsburgh, we get to pick our brick colors out. We have full basements though so there are a lot more bricks to look at. I will have a walkout basement so I'm nervous about whether I think it will look good or not. I'm not the biggest brick fan but stone was too far away from our budget at this time.
ReplyDelete